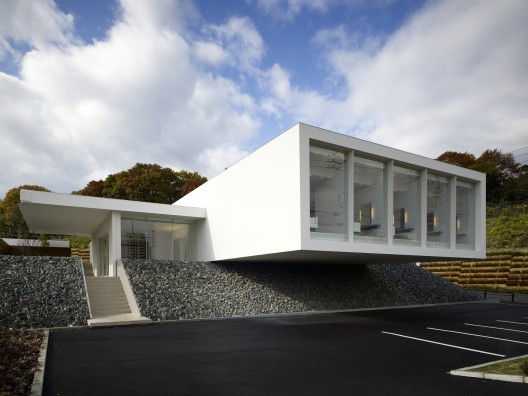
Architects: atelier KUU
Location: Nagakute-cho, Japan
Area: 381 sqm
Year: 2007
Photographs: Daici Ano
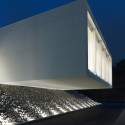
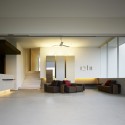
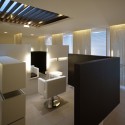
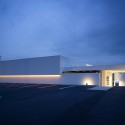
Design: Nobuo Kumazawa, Tsubasa Iwahashi
Lightning: Light Style / Shiro Miki
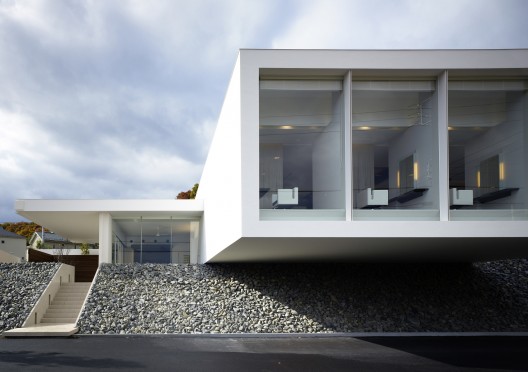
This is a hideaway-type of beauty salon planned for a suburban area. The shop would offer customers an esthetic service for physical and mental health from a variety of options.The site is located within a new urban development.The site is adjacent to untouched natural forest areas.
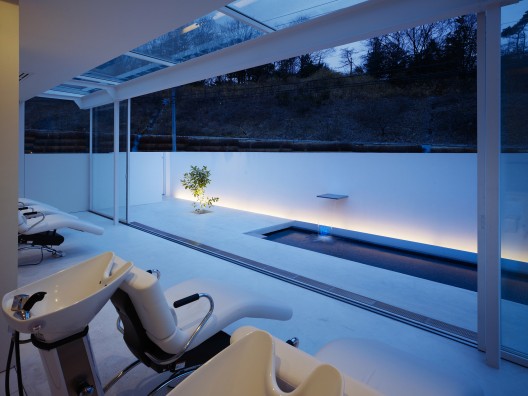
Sufficient parking spaces could have been a problem for such a suburban type of shop, but we solved the problem by using the aspect of the site, and have succeeded in creating a insulated the stress of life.The building exterior and roof have a wide opening face, so natural sunlight can shower down. It reflects the figure of the ever-changing city. Big sliding doors, which will be on the front side, (the waiting room and shampoo booth), can open completely.
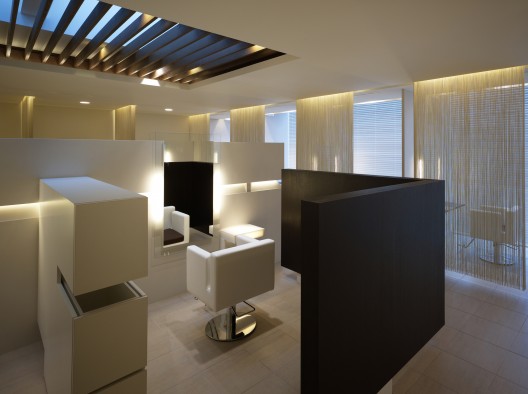
When we open the door, a gentle breeze moves through the entire building, and connects the air inside and out.The wind brings the scent of the neighboring forest, and the room is filled with the sound of nature. The space is apart from our daily lives. It exists only to take care of a customer’s body and mind, to feel the nature deeply inspiring the 5 senses.
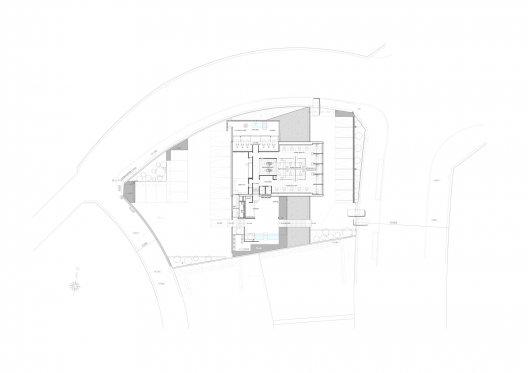
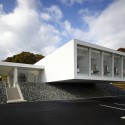
- © Daici Ano

- © Daici Ano

- © Daici Ano

- © Daici Ano

- © Daici Ano
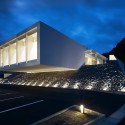
- © Daici Ano
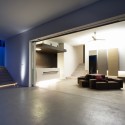
- © Daici Ano
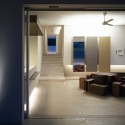
- © Daici Ano
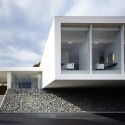
- © Daici Ano
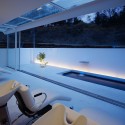
- © Daici Ano
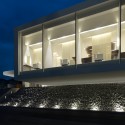
- © Daici Ano
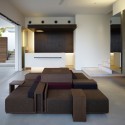
- © Daici Ano
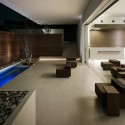
- © Daici Ano
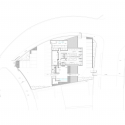
- Plan
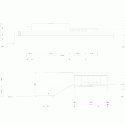
- Section
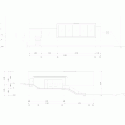
- Section
* Location to be used only as a reference. It could indicate city/country but not exact address.
Cite: «J’s vis Aile / atelier KUU» 07 Jul 2013. ArchDaily. Accessed 07 Jul 2013. <http://www.archdaily.com/395622>


